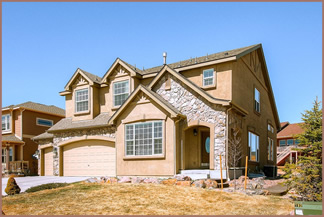Home Features:
- Stunning Meridian Ranch Two Story
- 5 Bedrooms, 4 Baths, 4 Car Garage
- Open Floor Plan
- Office/Study with French Doors
- Hardwood Floors Throughout Main Level
- Spacious Kitchen w/Stainless Steel Appliances, Solid Surface Counters, 42” Cabinets with Pull-Outs
- Master Suite with Sitting Area, 5pc Bathroom & Walk-In Closet
- Two Additional Bedrooms, Full Bath & Laundry on Upper Level
- Finished Lower Level Complete with Family Room with Fireplace, Two Bedrooms, Full Bath & 2nd Laundry Room
- Beautifully Manicured Front & Backyard
- Wonderful Community Amenities
 Virtual Tour Virtual Tour
|
10843 Torreys Peak Way
AREA: FAN
PRICE: $344,900
MLS #: 4302654
Wonderful Meridian Ranch 5 bedroom, 4 bath, 4 car tandem garage two-story home! Great open & bright floor plan with many upgrades, lots of windows and vaulted ceilings plus decorative arch accents!! Main level office/study with French doors! Hardwood floors on the main level! Formal dining room opens to the family room that features dramatic two story windows, gas fireplace & walkout to the beautiful backyard! The upgraded kitchen boasts solid surface counters, stainless appliances, 42' cabinets with pull outs, under counter lighting & big nook eating area! Relax in your spacious master suite complete with 5 piece bath, sitting area & walk in closets! Two additional bedrooms, full bath and laundry room completes the upper level. Fully finished basement offers a large family room with a second fireplace, two bedrooms, full bath, 2nd laundry room plus storage! Beautifully manicured backyard features a huge stained concrete patio, great for those summertime BBQ’s and showcases a balance of trees, shrubs, grass and flowers. Additional features include dual furnaces and air conditioning! Located on nearly a ¼ acre, this beautiful home in the Meridian Ranch community has access to trails, rec center with outdoor pool, parks & close proximity to military installations, shopping & restaurants.
BACK TO ALL FEATURED LISTINGS
|























